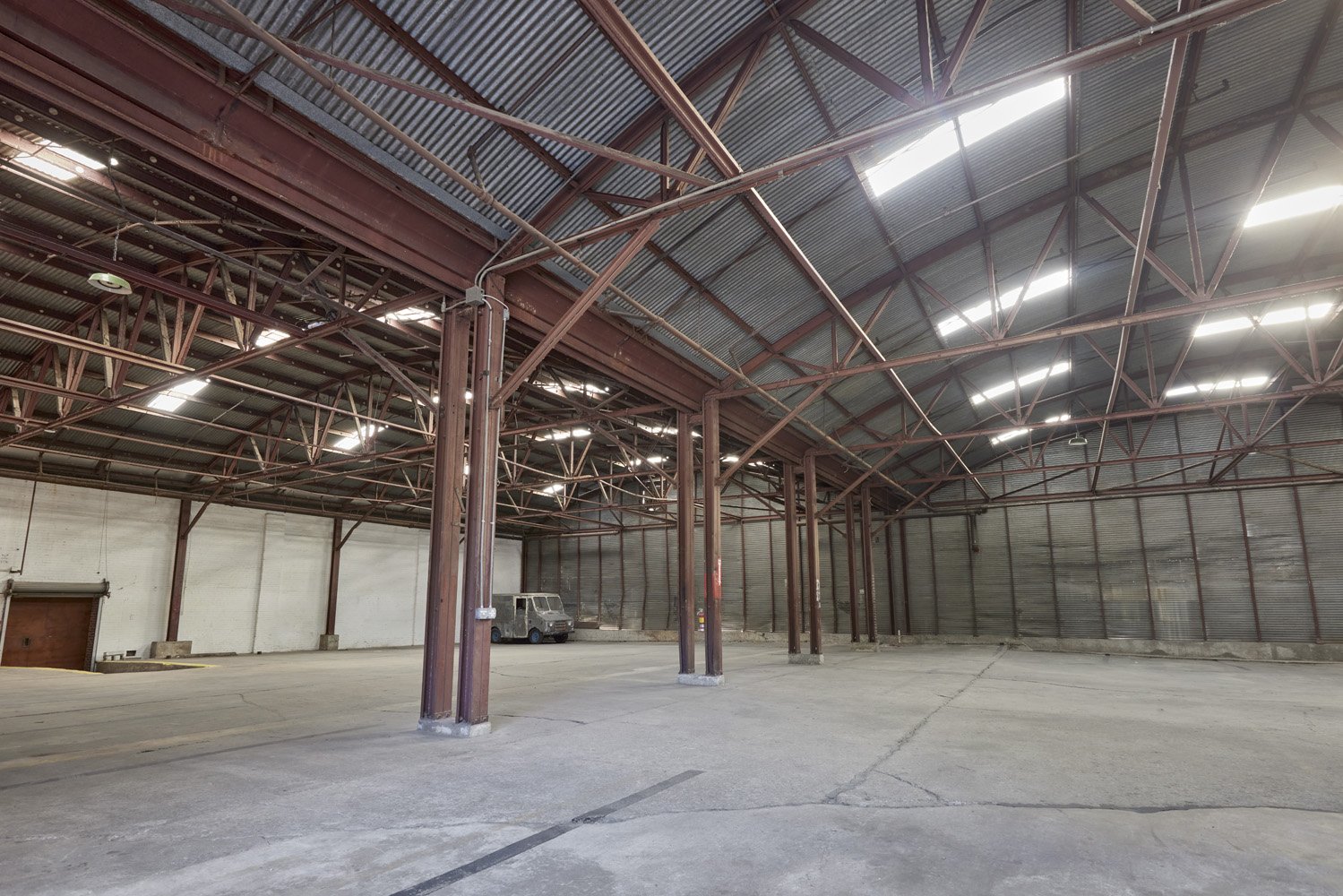Walk into most Atlanta wedding venues and you'll see the same beige walls, generic chandeliers, and restrictive vendor policies. Walk into Ambient Plus Studio and you'll understand why couples obsessed with industrial chic aesthetics end up here. This 1910 cotton factory gives you exposed brick that's been here for over a century, 10,000 square feet of hardwood floors, 15-foot ceilings, and west-facing factory windows that photographers specifically request. Couples love us because the industrial character is the building itself, not a design you're paying extra to create.
Couples love Ambient Plus Studio for their industrial chic weddings because of its authentic 1910 cotton factory setting with exposed brick, hardwood floors, and factory windows that provide natural lighting. The venue offers flexible spaces, allowing couples to create a unique, personalized wedding experience without restrictive decor packages or vendor requirements.
The Industrial Chic Elements Couples Actually Want
Industrial chic means authentic architecture, not Pinterest inspiration boards applied to a blank ballroom. Here's what couples love about our space and why these details matter for your wedding.
Exposed Brick That's Actually Original
Stage 1 runs 10,000 square feet with exposed brick walls and 15-foot ceilings. This isn't faux brick or accent walls added during a renovation. These are the original walls from when the building opened as a cotton factory in 1910, producing fire-retardant fabrics for 84 years before sitting abandoned. Jason Ivany restored it in 2007, and what stayed is the raw industrial structure that couples spend thousands trying to replicate with decor.
Stage 3 gives you exposed brick on 11-foot ceilings in a more compact 2,000 square feet with hardwood covering 80 percent of the floor. Couples use this space for intimate weddings up to 50 guests or as a getting-ready room. Stage 4 switches the aesthetic with white brick and corrugated block walls, plus a mirrored wall and an 18-foot sloped ceiling with a skylight overhead.
Factory Windows and Natural Light Photographers Request
West-facing factory windows stretch floor to ceiling in Stage 1. Photographers specifically ask couples to book us because that natural evening light eliminates the need for heavy editing or artificial lighting setups. We installed string lights throughout the space, so when the sun sets, your reception doesn't go dark.
Stage 4 adds a skylight, which means even interior ceremony setups stay naturally lit during daytime winter weddings or morning events. Couples love industrial chic for the aesthetic, and they book us because their photos look professionally lit without hiring a lighting designer.
What's Included in Your Industrial Wedding Package
At Ambient Plus Studio, peak season runs from March through May and from September through November. Off-season covers the rest. Here's what you get:
Standard Wedding Package (Stage 1):
8 hours in Stage 1
Tables and chairs
Bar kits (varies by season)
Kitchen access with refrigerators and ovens
Parking and storage
Furniture setup and breakdown
Day of coordination required for Saturday events
Intimate Wedding Package (Stage 3, up to 50 guests):
10 hours instead of 8
Security guard
Audio/visual system
No day of coordinator required
Peak season Saturdays are only available within 90 days
Ceremony Fee Add-On:
Flip the crew to convert the ceremony space to a reception
2 additional hours (10 hours total in Stage 1)
Optional Add-Ons:
Farm tables and specialty chairs
Extra hours, additional bar kits
Additional security or A/V crew
Setup day for decorator advance access
The Quirky Layout Rewards Your Vision
The building isn't a rectangle. Stage 1 connects to Stage 3, which connects to Stage 4. The Quonset sits separately as a 10,500-square-foot garage with concrete floors and skylights.. Project custom lighting onto the 28-foot cyc wall in Stage 1. Couples who love industrial chic choose venues that let them build their vision instead of forcing it into a symmetrical ballroom floor plan.
Conclusion
Couples love Ambient Plus Studio for industrial chic weddings because the building is a 1910 cotton factory with exposed brick, 10,000 square feet of hardwood floors, 15-foot ceilings, and west-facing factory windows. The industrial character is the foundation. Everything you add is yours. No forced design packages, no required vendors, no working around decor you didn't choose. Just raw architecture that's been here for over a century, and the freedom to make it your wedding.
Want to see if the industrial chic aesthetic at Ambient Plus Studio fits your wedding vision? Contact us to schedule a walkthrough of Stage 1, Stage 3, and Stage 4, and we'll show you how the exposed brick, factory windows, and hardwood floors work for your ceremony and reception.
FAQs
What's the difference between Stage 1, Stage 3, and Stage 4?
Stage 1 is 10,000 square feet with exposed brick and 15-foot ceilings for up to 299 guests. Stage 3 is 2,000 square feet for intimate weddings up to 50 guests. Stage 4 has white brick, a mirrored wall, and a skylight. You can use one or combine them.
Are tables and chairs included at Ambient Plus Studio?
Yes. All packages include tables, chairs, and furniture setup and breakdown. Farm tables and specialty chairs are available as add-ons.
Can we have the ceremony and reception in the same space?
Yes. Our flip crew converts Stage 1 from ceremony to reception while you take photos. The ceremony fee includes the crew and 2 extra hours.

