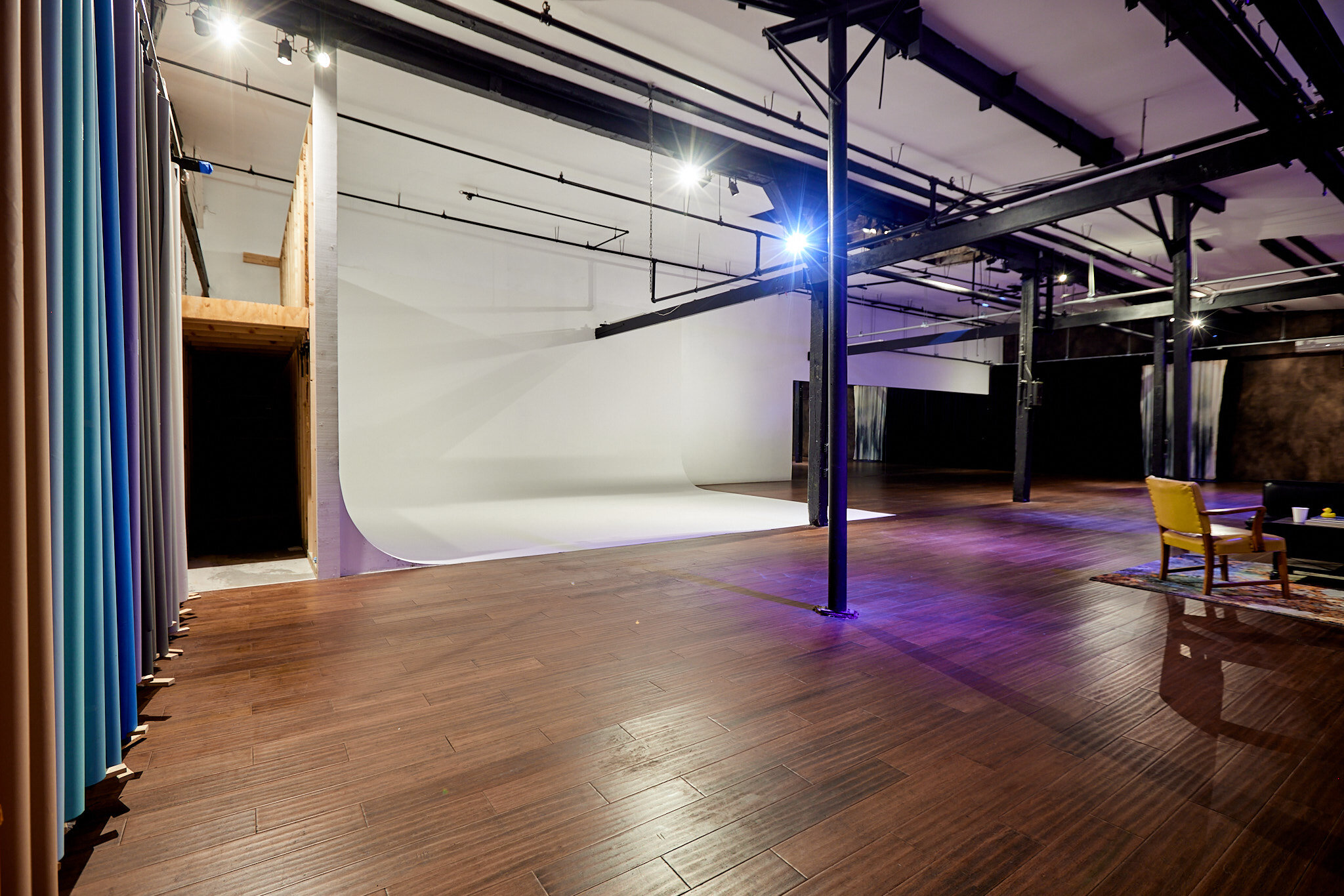Your team spends enough time in beige conference rooms and hotel ballrooms. When you're planning a corporate gathering that needs to feel different, Ambient Plus Studio gives you 10,000 square feet of hardwood floors in a 1910 cotton factory with exposed brick walls, 15-foot ceilings, and large factory windows. The industrial setting shifts how people engage. The open vendor policy means you control the catering, the setup, and the budget.
Hosting corporate gatherings in Atlanta surrounded by industrial brick and hardwood floors offers a unique atmosphere that enhances engagement. The space provides 10,000 square feet with exposed brick, hardwood floors, and large windows, making it ideal for diverse setups like workshops, meetings, or receptions. The open vendor policy and kitchen access further add flexibility and convenience.
Why Industrial Brick and Hardwood Floors Work for Corporate Events
Industrial architecture does something beige carpet and drop ceilings can't. The exposed brick, hardwood floors, and factory windows create a setting that feels intentional without feeling corporate.
Stage 1 Gives You 10,000 Square Feet of Hardwood with Exposed Brick
At Ambient Plus Studio, exposed brick runs the length of Stage 1. Hardwood floors span 10,000 square feet. Stage 1 has 15 foot ceilings and accommodates receptions up to 299 guests. Large factory windows bring natural light all day, and we installed string lights so evening gatherings stay visually interesting.
The 28 foot cyc wall in Stage 1 can be used as a projection surface for presentations and branding. Configure tables for workshops, theater-style seating for all-hands meetings, or open layouts for standing receptions. Companies hosting product launches set up demo areas in one section and networking space in another. The hardwood floors and industrial brick hold up no matter how you configure the room.
How Industrial Brick and Hardwood Create Professional Atmosphere
The exposed brick walls are original from when this building operated as a cotton factory producing fire-retardant fabrics from 1910 to 1994. Jason Ivany restored the space in 2007 and kept the original architecture. Companies hosting corporate gatherings mention that the industrial materials signal something different than typical meeting spaces. The texture of brick and wood creates visual interest without competing with presentations or requiring expensive decor.
Hardwood floors solve practical problems. Easy to clean after catered meals. Hardwood floors and the room’s finishes support clear presentations. Furniture setup looks intentional whether you're using our included tables and chairs or bringing in specialty seating. The 15-foot ceilings and exposed brick mean even 200 people in one room don't feel crowded.
Kitchen Access and Open Vendor Policy
Stage 1 includes a kitchen with refrigerators, ovens, and microwaves. Your caterer has workspace for food prep and holding. We have an open vendor policy, so you can bring any insured caterer. Some companies bring in Atlanta restaurants for working lunches. Others hire caterers who accommodate dietary restrictions. No preferred lists, no venue markups.
You can bring your own alcohol as long as it's given away, not sold. A licensed caterer can run a bar for networking receptions or happy hours. Companies appreciate this flexibility because you're controlling costs without sacrificing quality.
Stage 3 and Stage 4 for Breakout Sessions
At Ambient Plus Studio, stage 3 provides 2,000 square feet with exposed brick, 11-foot ceilings, and hardwood covering 80 percent of the floor. The optional private entrance keeps executive sessions separate. Companies use Stage 3 for board meetings, strategy sessions, or breakout rooms during larger conferences. The kitchenette, Wi-Fi, and HVAC keep the space functional for full-day work.
Stage 4 brings white brick and corrugated block walls, a mirrored wall, and an 18-foot sloped ceiling with a skylight. The built-in effects lighting runs the RGB spectrum if you want to match brand colors. Combine stages when you need multiple sessions running simultaneously.
Why 100-Year-Old Brick and Original Hardwood Matter for Corporate Branding
This building opened in 1910 as a cotton factory. The exposed brick walls held industrial machinery for 84 years. The hardwood floors carried materials through production lines before the building sat abandoned. Companies hosting events here mention that the authentic industrial materials align with brands focused on sustainability, craftsmanship, heritage, or innovation. The brick and wood tell a story about adaptation and longevity. For tech companies, creative agencies, nonprofits, and consumer brands, the industrial setting creates brand alignment that generic hotel spaces can't provide.
Conclusion
Corporate gatherings at Ambient Plus Studio work because you're hosting your team in a 1910 cotton factory with 10,000 square feet of hardwood floors, exposed brick walls that are over a century old, and 15-foot ceilings instead of another hotel conference room. The industrial materials create a backdrop that feels intentional. The open vendor policy means you control catering costs. Whether you're hosting an all-hands for 299 people, an executive retreat for 20, or a product launch that needs authentic character, you're building the event around your company's needs in a space where the brick and hardwood do the heavy lifting.
Ready to see how industrial brick and hardwood floors work for your corporate gathering? Contact us to schedule a tour.
FAQs
Does the exposed brick require additional decor for corporate events?
No. The original 1910 brick walls and hardwood floors provide visual interest without decoration. Companies typically use the industrial character as-is and focus budgets on catering and A/V rather than transforming the space.
Can we project our company branding on the brick walls?
Yes. The 28-foot cyc wall in Stage 1 works as a projection surface for logos, presentations, and branded content. The white surface provides clean projection quality for corporate branding during events.
How does natural light from factory windows affect daytime corporate meetings?
Large west-facing factory windows provide consistent natural light throughout the day, reducing the need for artificial lighting during presentations and workshops.

